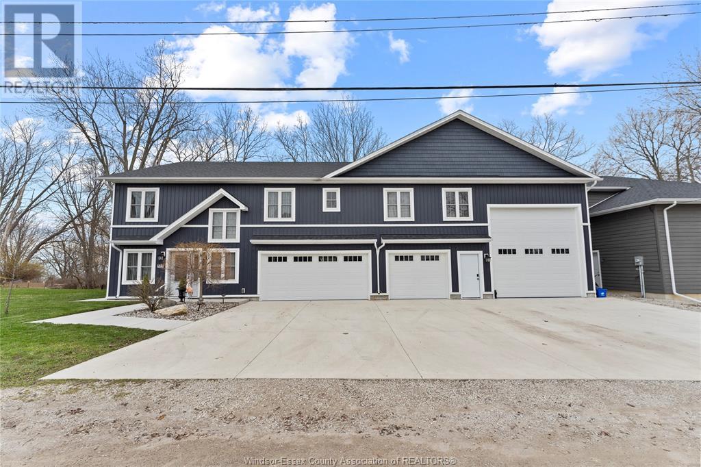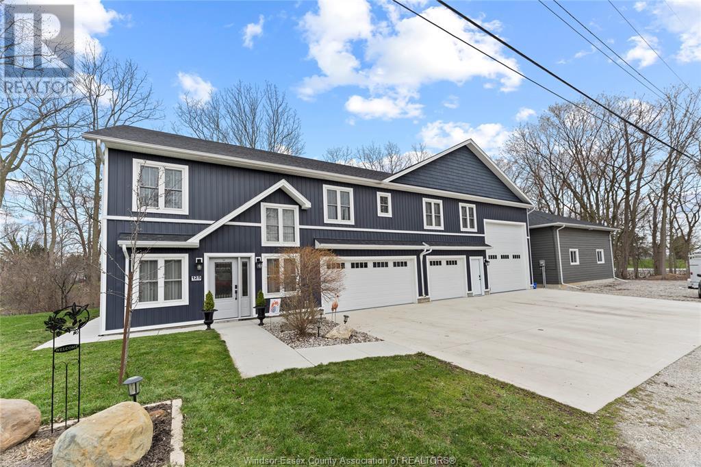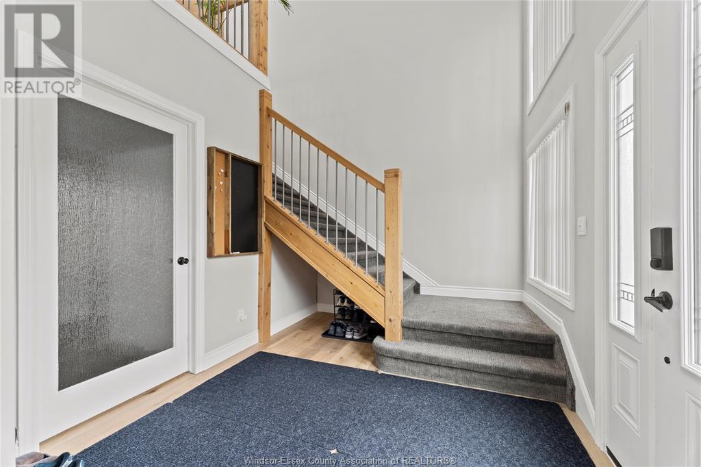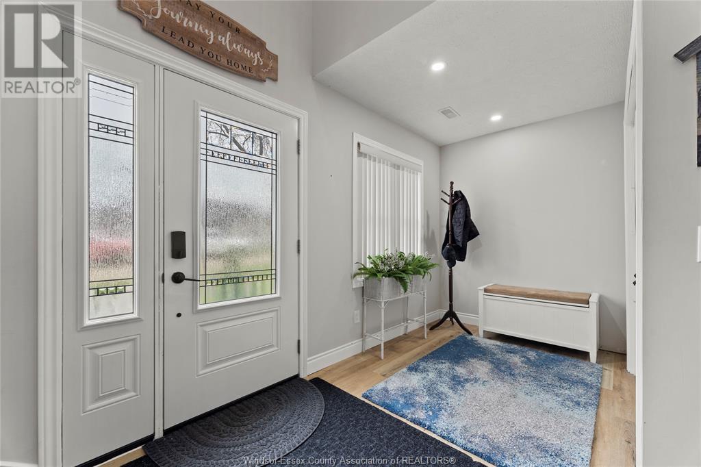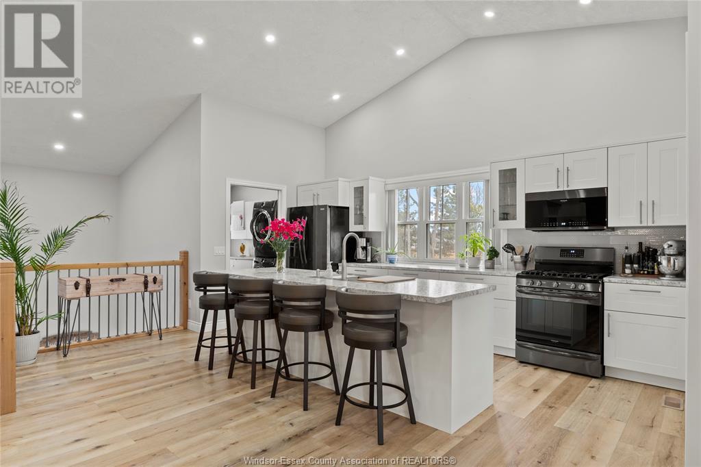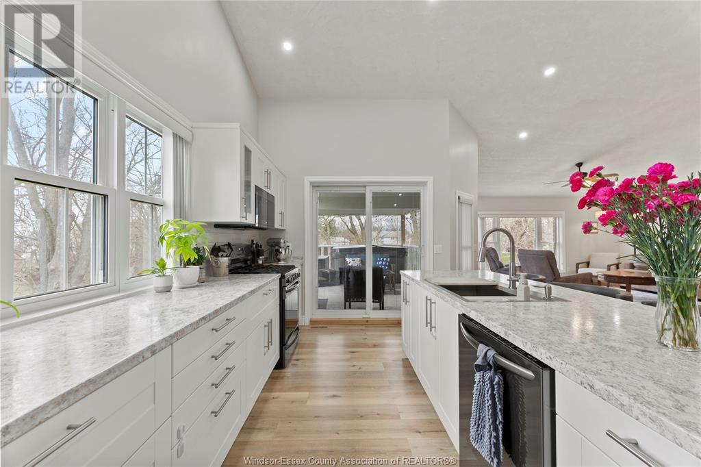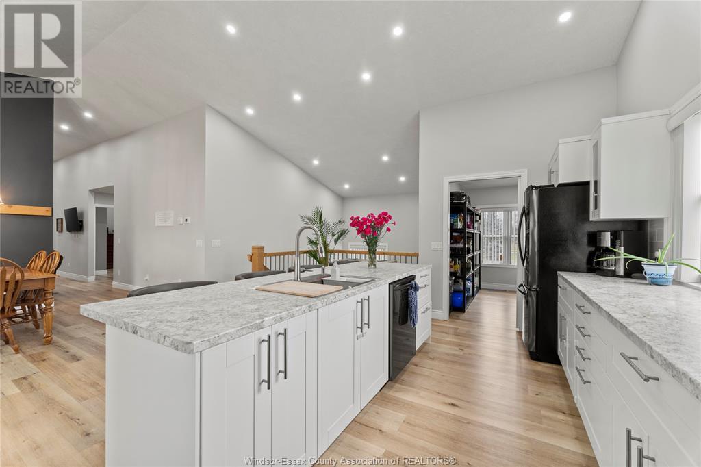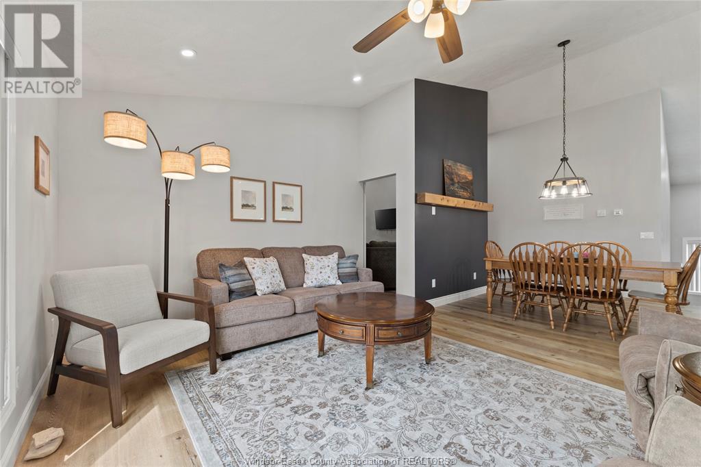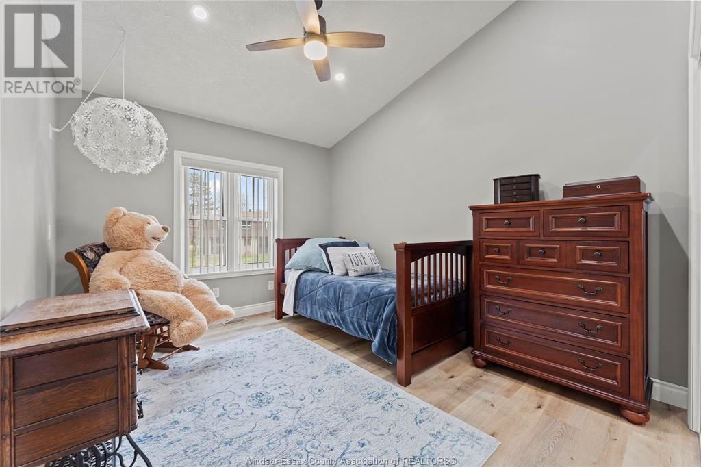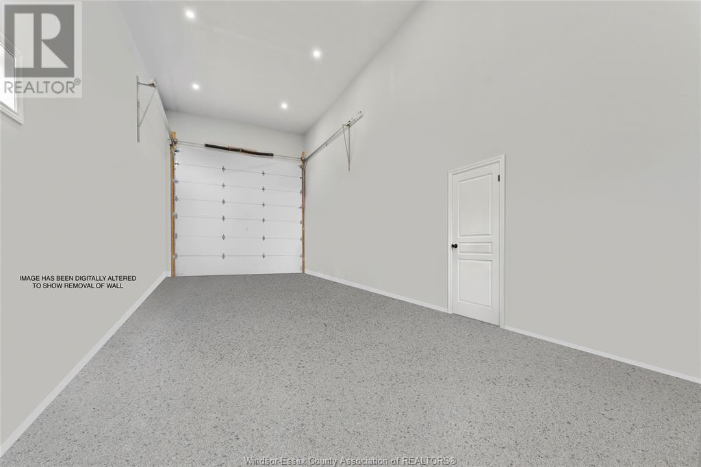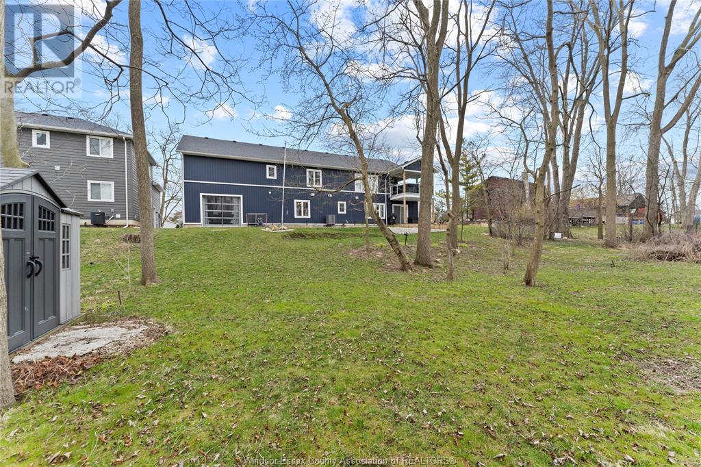Enjoy incredible curb appeal with this 2020 built barndominium style home with a main residence feat. 3 bdrms + den, 2 bthrm, private deck and an in-law suite w/1 bdrm 1 bthrm w/private patio (handicap accessible doorways) plus a bonus rv bay/flex living space (16' x 40') w/18' high ceilings and it's own 1/2 bath. All of this set on a picturesque property backing onto a scenic creek with beautiful mature trees, a view of lake erie and just a short drive from world class wineries! Each residence and garage is individually heated/cooled with the 3-zone forced air system and in-slab radiant heating. The sprawling main residence is an open-concept floor plan w/2 sitting rooms, 13' cathedral ceilings, a spacious prim. Suite and walk-in pantry/ldry room. The in-law suite has its own dedicated entrance + ldry room. The rv bay feat. Two removable walls giving the ability to pull-in an rv for water hook-up, or keep it as it is for a third living space. (id:4555)
Listing ID25008203
Address125 DAHINDA DRIVE
CityColchester, ON
Price$874,900
Bed / Bath4 / 3 Full, 1 Half
ConstructionAluminum/Vinyl
FlooringCarpeted, Cushion/Lino/Vinyl
Land Size80X90
TypeHouse
StatusFor sale
