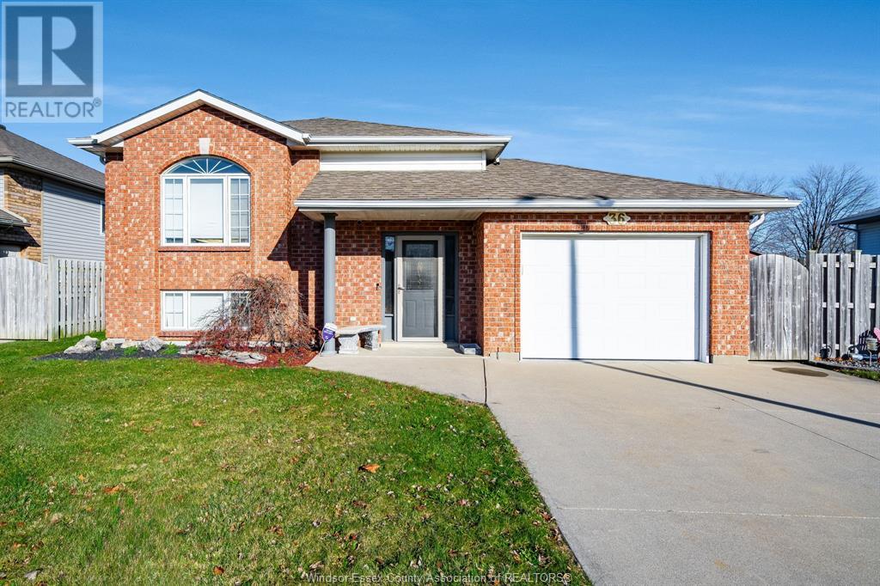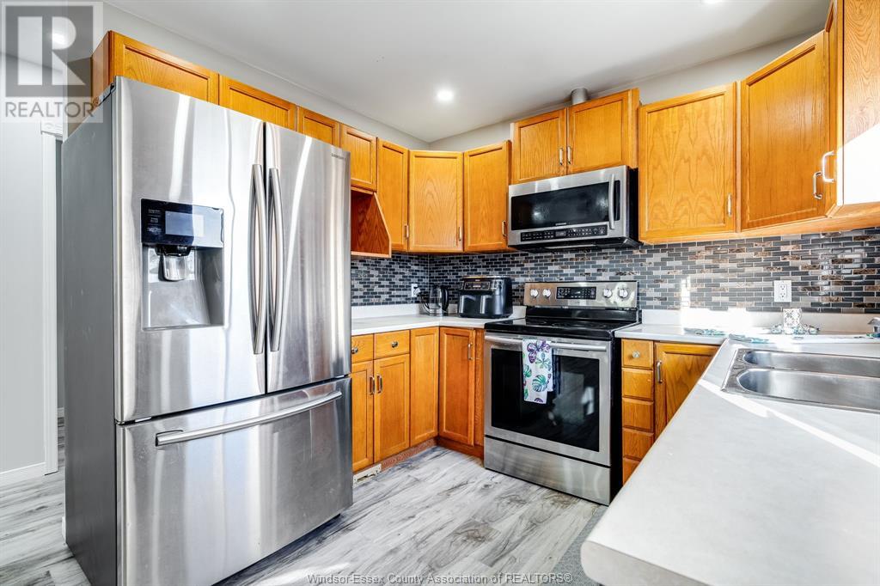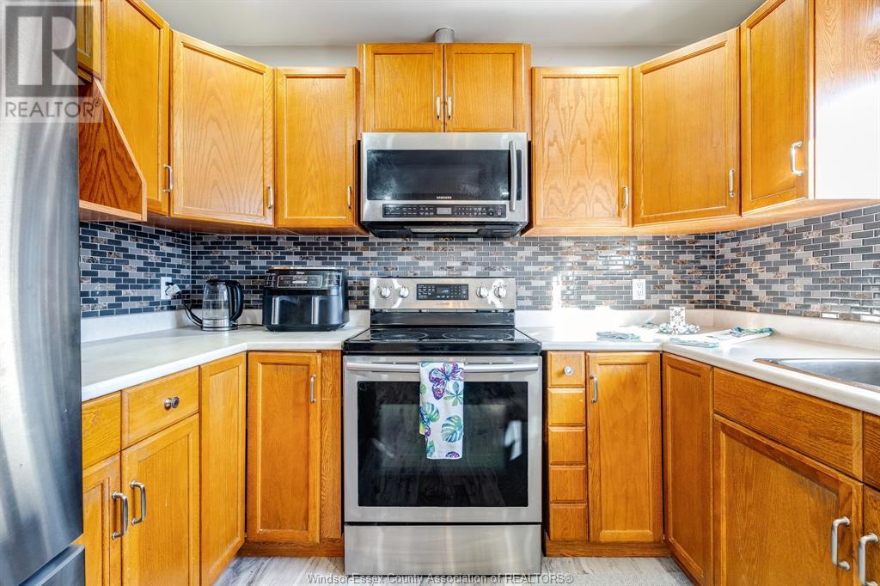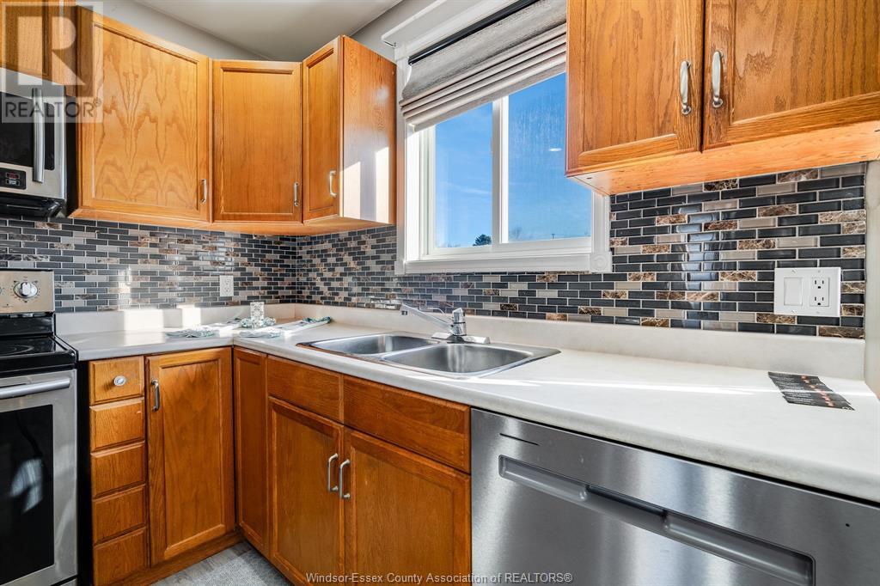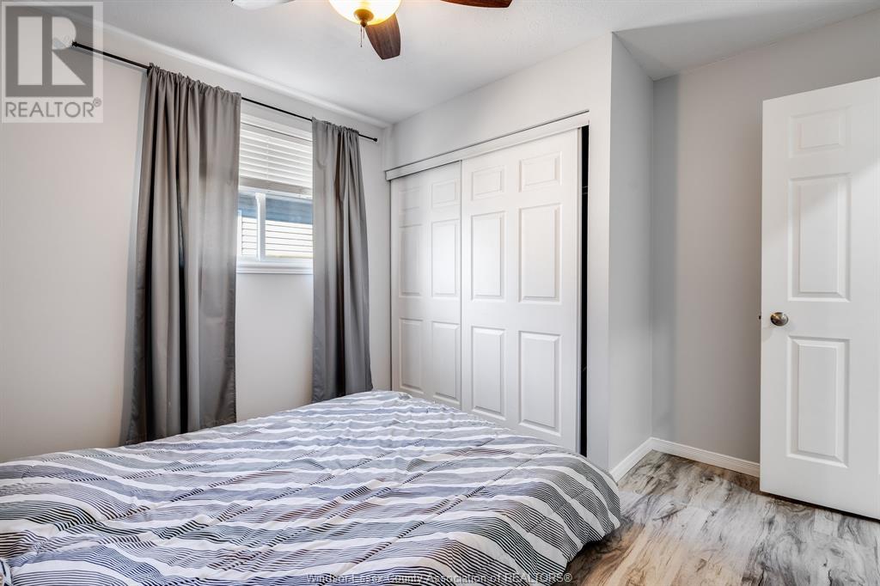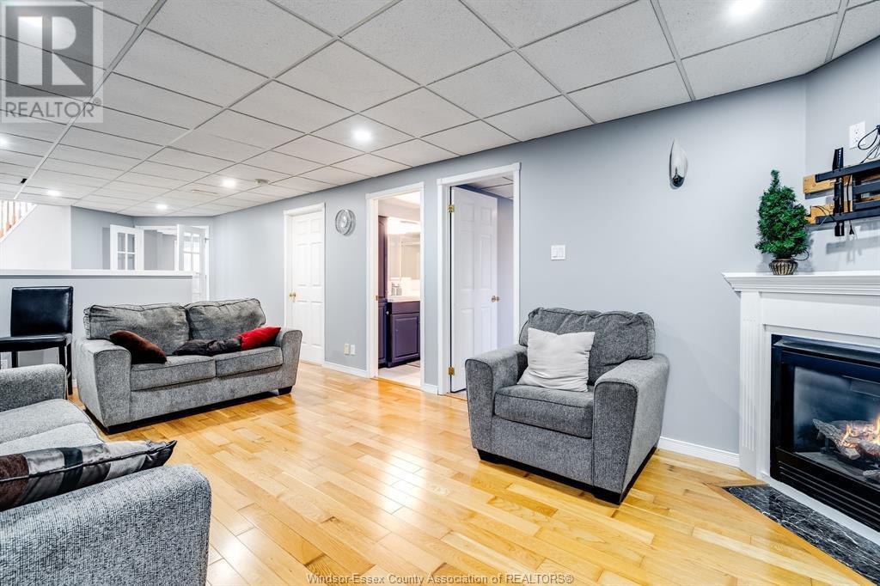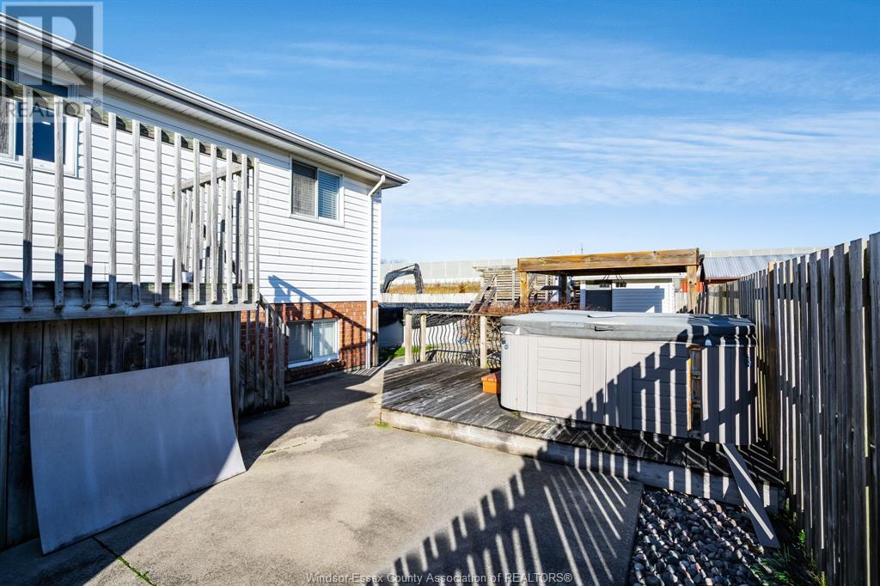Welcome to this spacious raised ranch with over 2,100 sq ft of living space, offering plenty of room for your family to thrive! This well-maintained home features 5 bedrooms - 3 on the main floor and 2 in the lower level - ideal for multi-generational living or a flexible home office setup. The main floor also includes a versatile flex room, currently used as a living room but easily adaptable as a formal dining area. The eat-in kitchen is bright and functional, with a door allowing easy access to the backyard. The lower level offers a cozy family room with a gas fireplace, great for relaxing evenings. Additional features include an attached garage, a fenced-in yard for added privacy, and an above-ground pool for endless outdoor enjoyment. A concrete driveway provides ample parking. Don't miss the chance to make this wonderful home yours! (id:4555)
Listing ID25007722
Address36 Massey Drive
CityTilbury, ON
Price$514,500
Bed / Bath5 / 2 Full
StyleRaised ranch
ConstructionAluminum/Vinyl, Brick
FlooringLaminate
Land Size48.51XIrreg
TypeHouse
StatusFor sale
