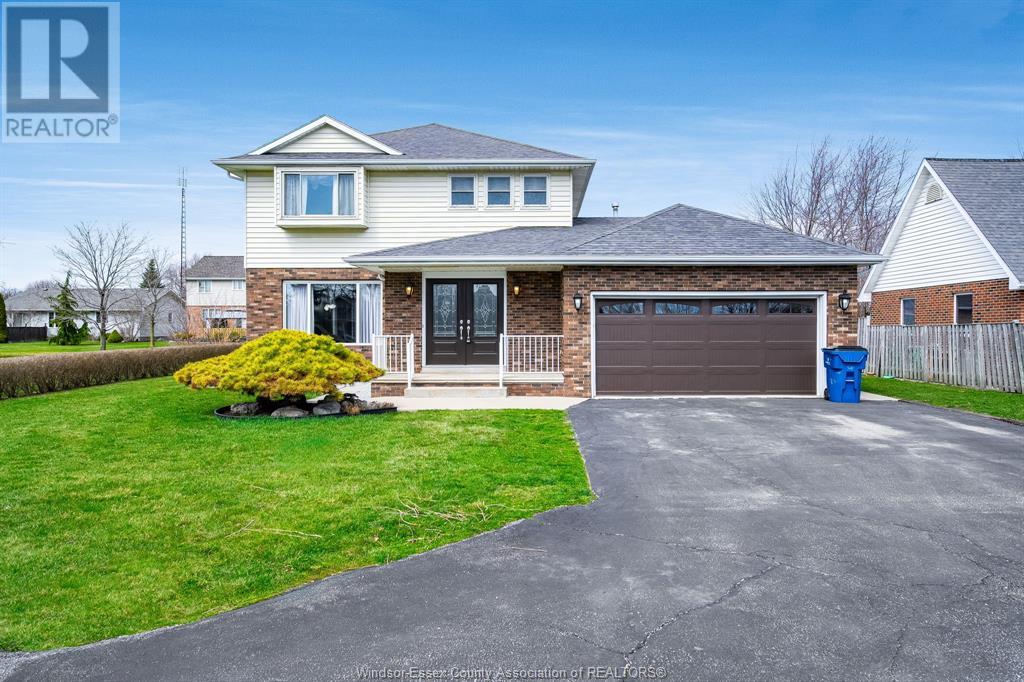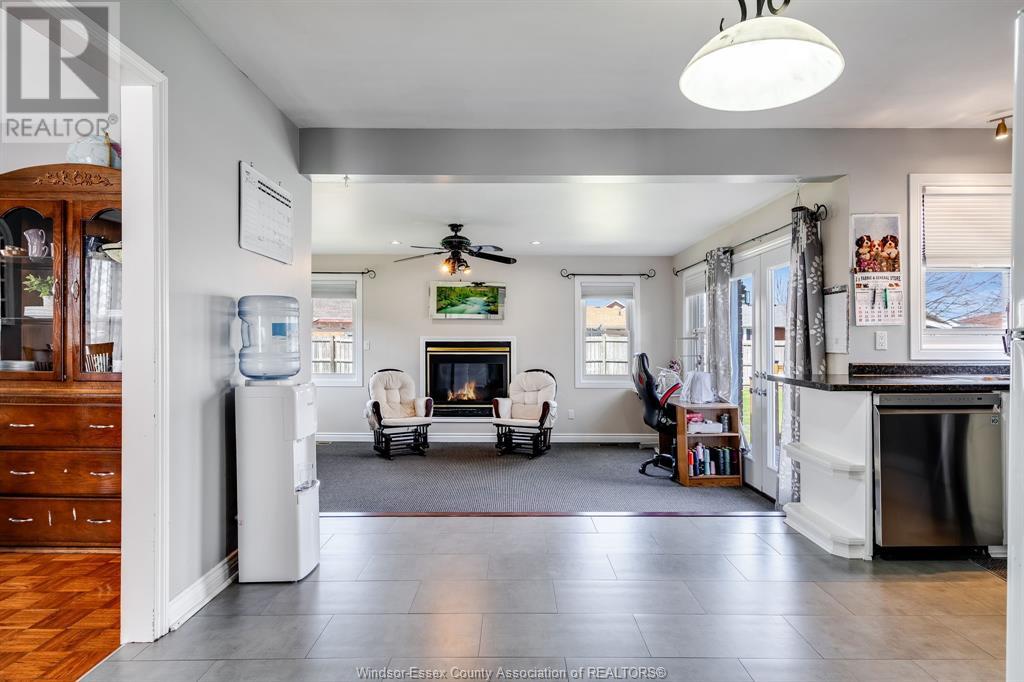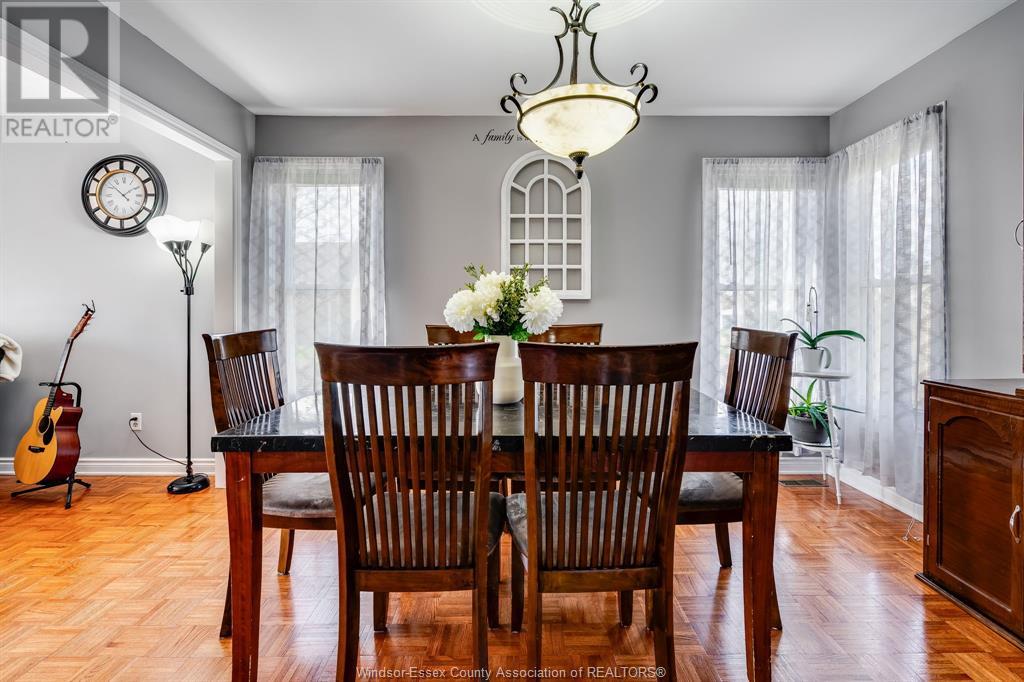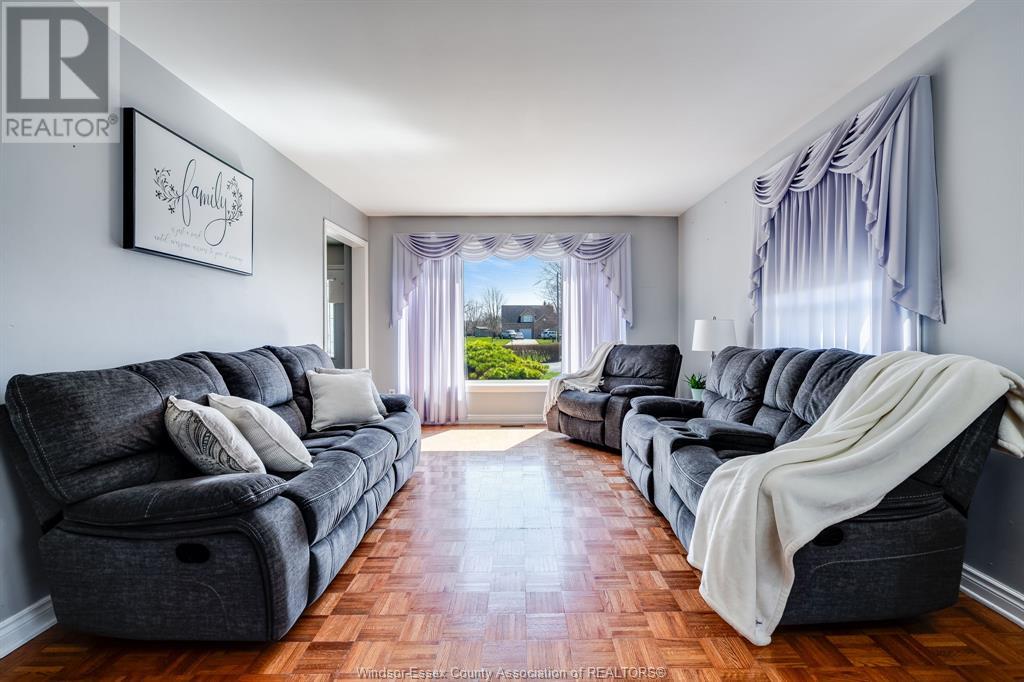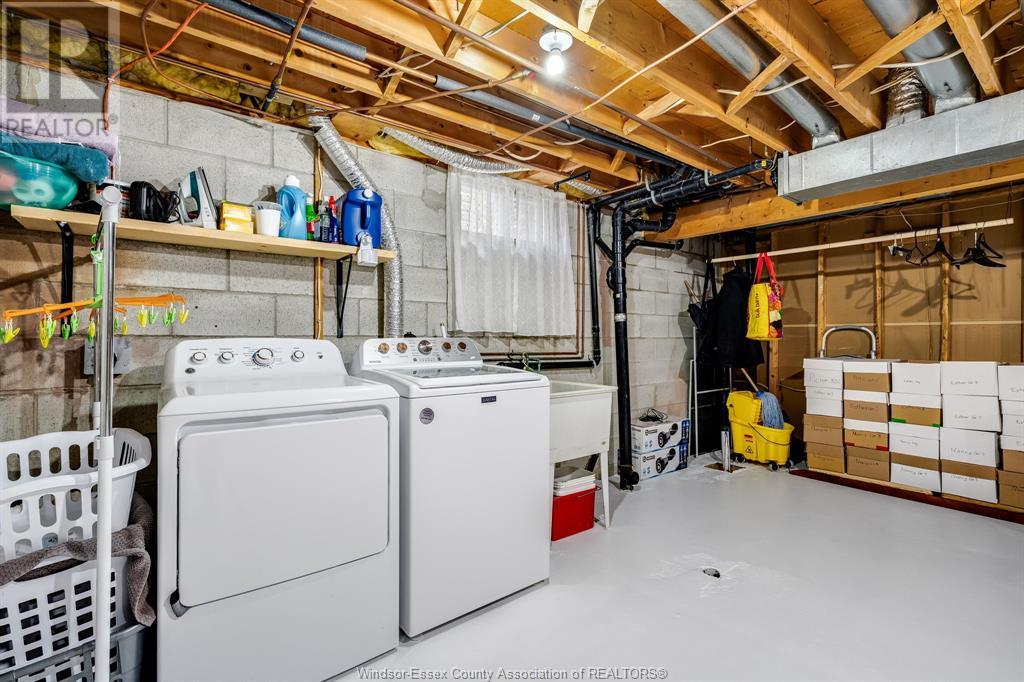Don't miss this well-maintained 2-storey family home located in the charming village of wheatley. Offering approx. 1,950 sq. Ft of living space on a beautifully landscaped & fully fenced yard w/ exceptional curb appeal. The main floor features a spacious foyer, formal living & dining rooms, an attractive kitchen and a cozy family room w/a gas fireplace & patio doors leading to a large deck, perfect for entertaining or simply enjoying views of the backyard while children & pets play. Upstairs you'll find 3 generously sized bedrooms, including a primary suite w/a walk-in closer and jack & jill bath. The mostly finished basement adds even more living space with a second family room, office & storage room - ideal for growing families or those who work from home. Steel ext. Doors (2021), garage door (2021), roof, furnace & a/c (2013), driveway resurfaced (2013) and hardwood, carpet & ceramic flooring (2012), windows (1999), a true family-friendly gem in a peaceful village setting! (id:4555)
Listing ID25007644
Address697 Talbot TRAIL
CityWheatley, ON
Price$499,900
Bed / Bath3 / 2 Full
ConstructionAluminum/Vinyl, Brick
FlooringCarpeted, Ceramic/Porcelain, Hardwood, P…
Land Size75.32X158.68
TypeHouse
StatusFor sale
