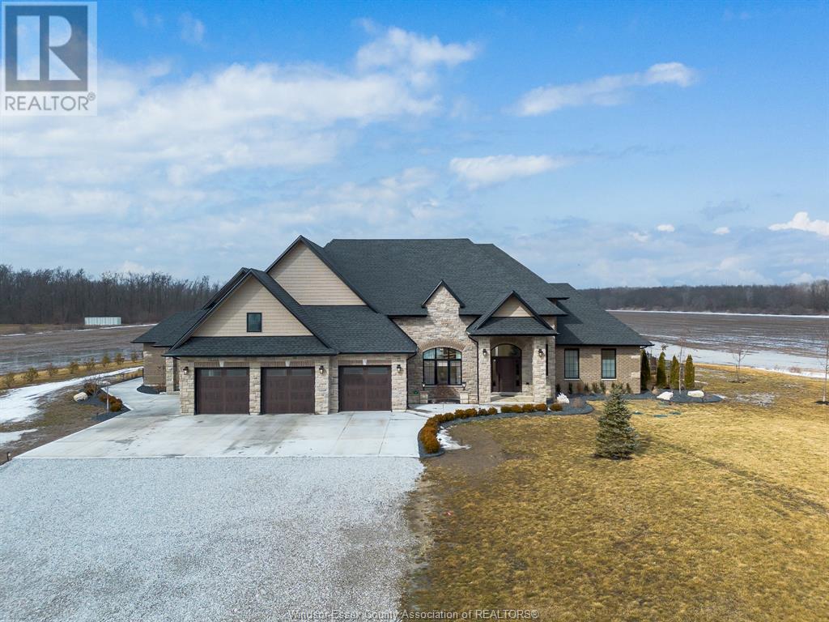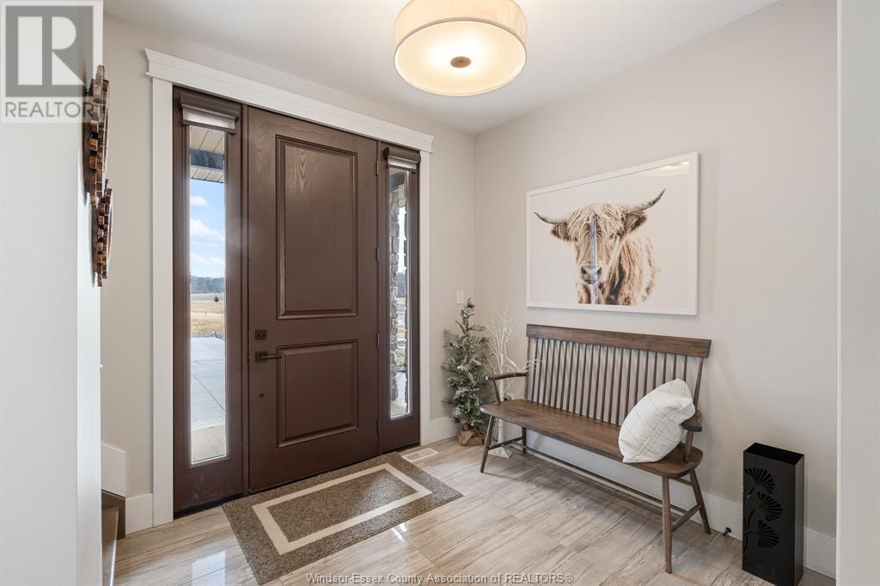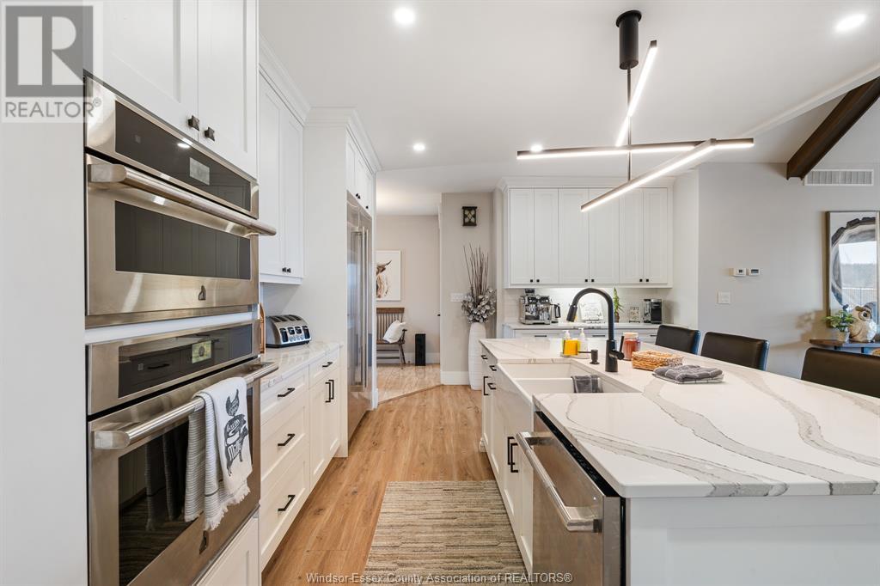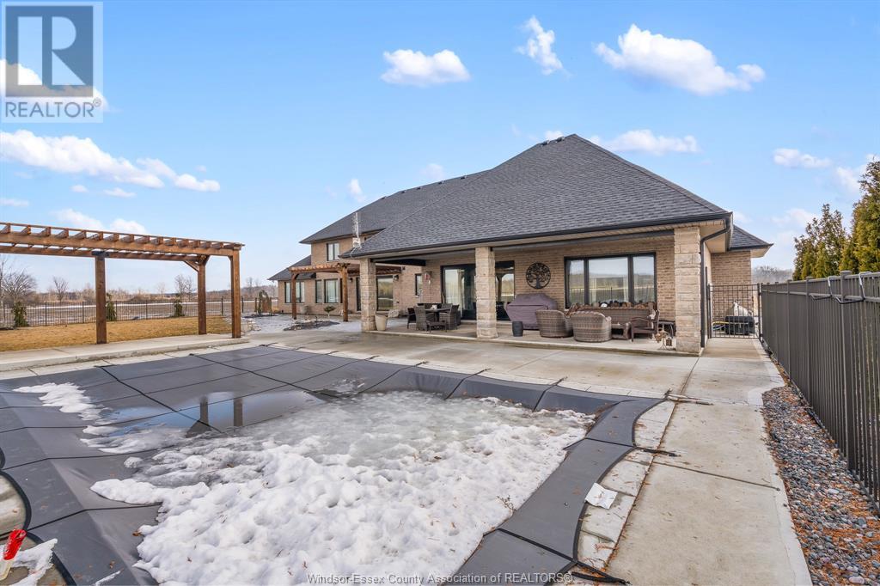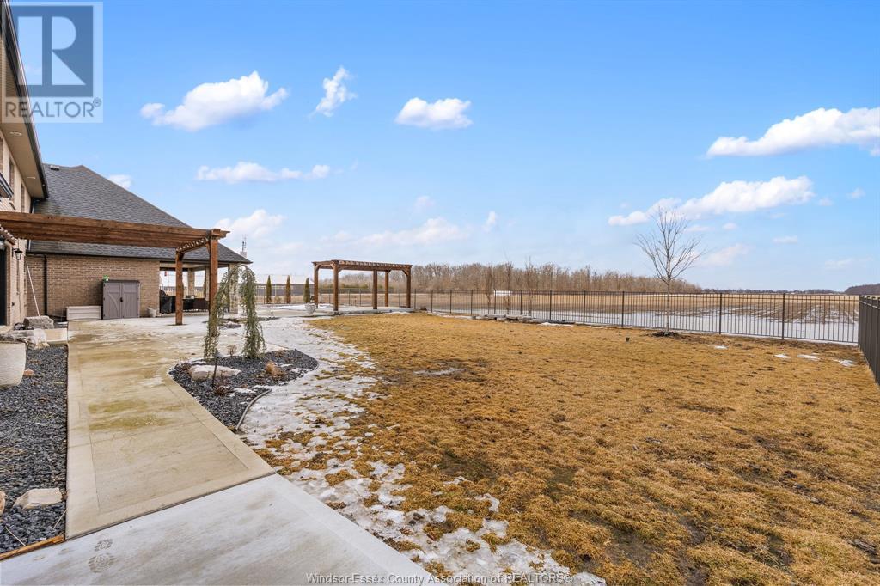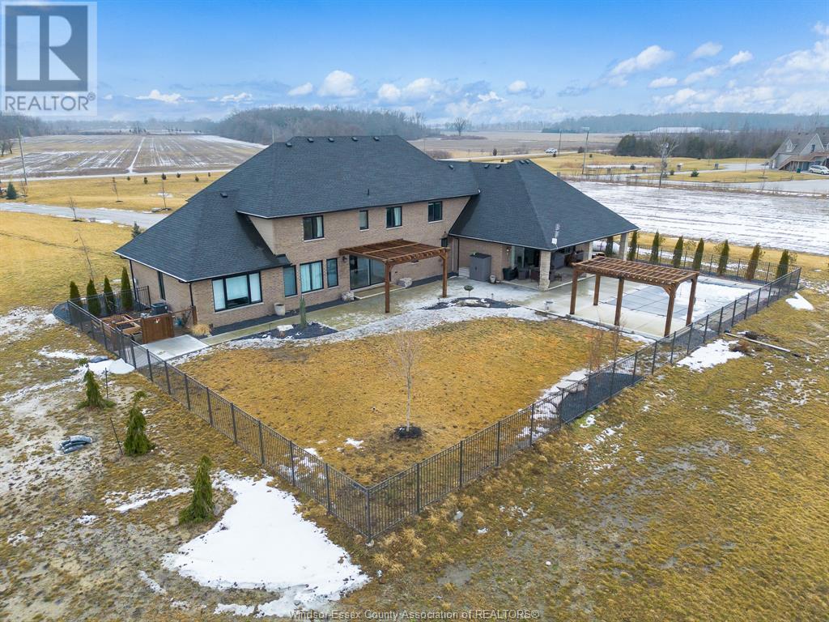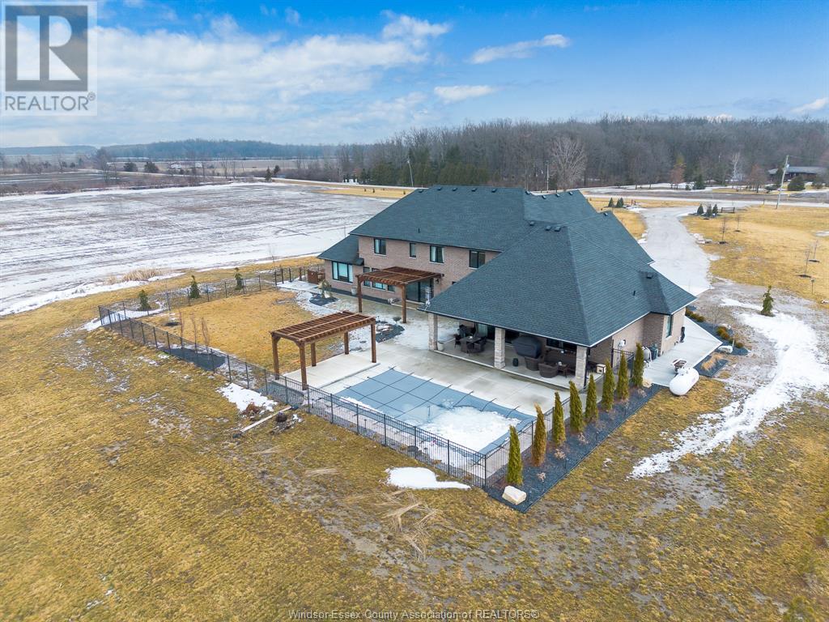Experience luxury with this custom-built 4,300 sq. Ft stone & brick home designed for multi-generation living, airbnb or venue potential. Main floor has 2 primary bedrooms with ensuite baths & walk-in closets, 2 family rooms w fireplaces, & 2 open-concept kitchens featuring quartz countertops, jenn-air appliances, & custom birch cabinetry. The east wing features a grand foyer, 3 bedrooms & 2. 5 baths. The west wing is a spacious 1,800 sq ft in-law suite with high-end finishes throughout, 2 bedrooms &2 full baths. Set in essex county's wine region, with the chrysler greenway trail, the property includes a private backyard oasis with an in-ground saltwater pool, a large covered deck, and a fenced yard for enjoying sunsets. Additional features include separate heating/cooling for each home, muskoka trim, vaulted ceilings, and 12-ft wide patio doors. Full feature list available. (id:4555)
Listing ID25004992
Address1324 SOUTH MALDEN
CityEssex, ON
Price$2,699,900
Bed / Bath5 / 4 Full, 1 Half
StyleRanch
ConstructionBrick, Stone
FlooringCeramic/Porcelain, Hardwood, Other
Land Size351.48X502.11
TypeHouse
StatusFor sale
