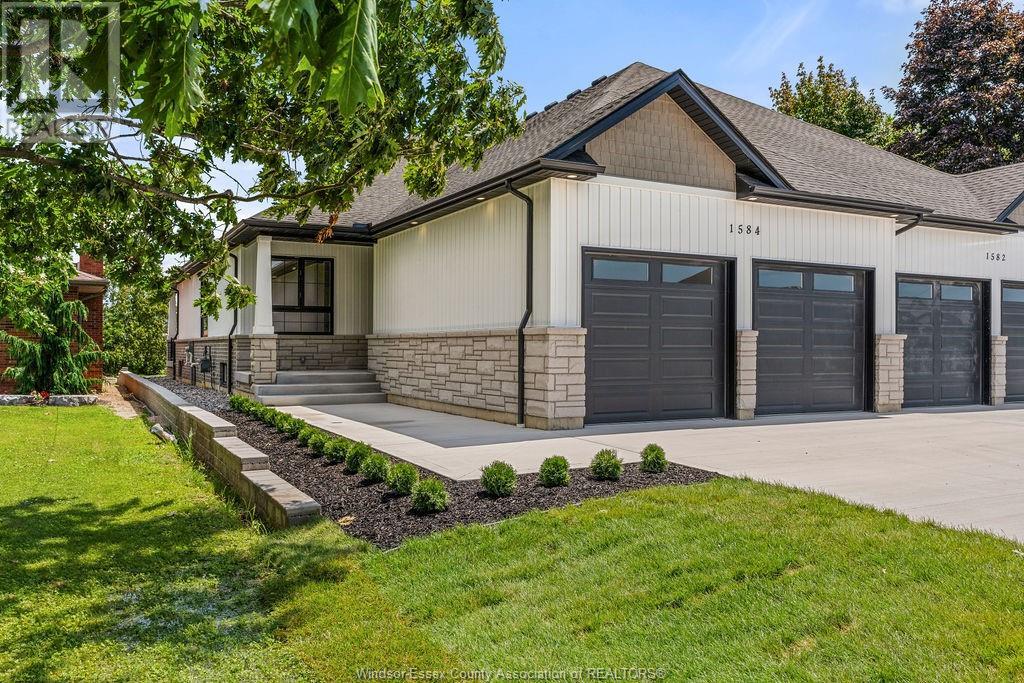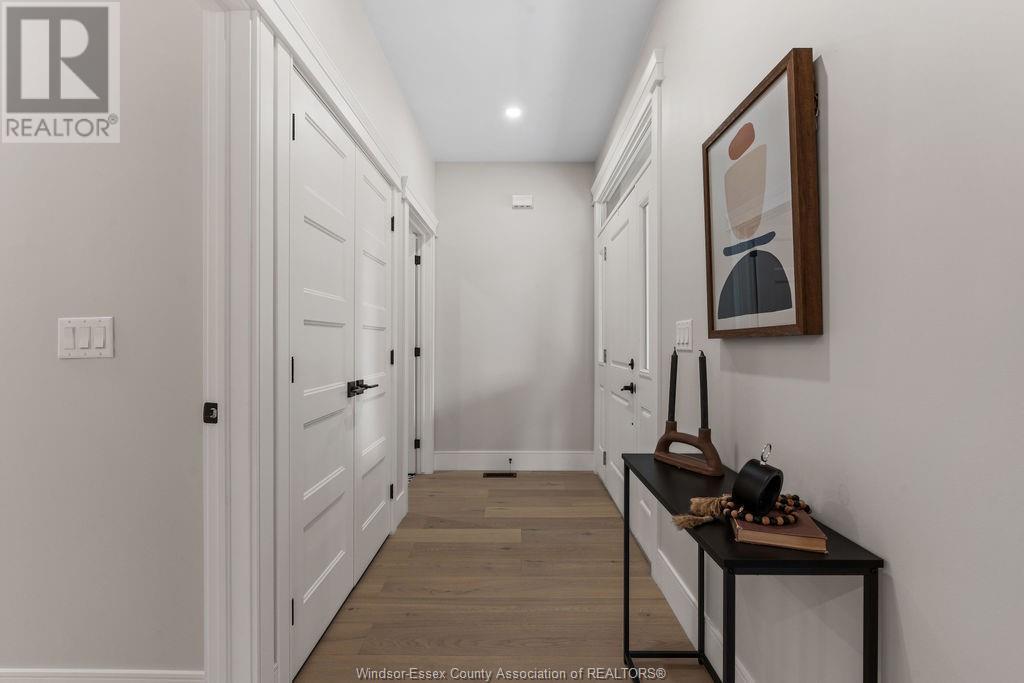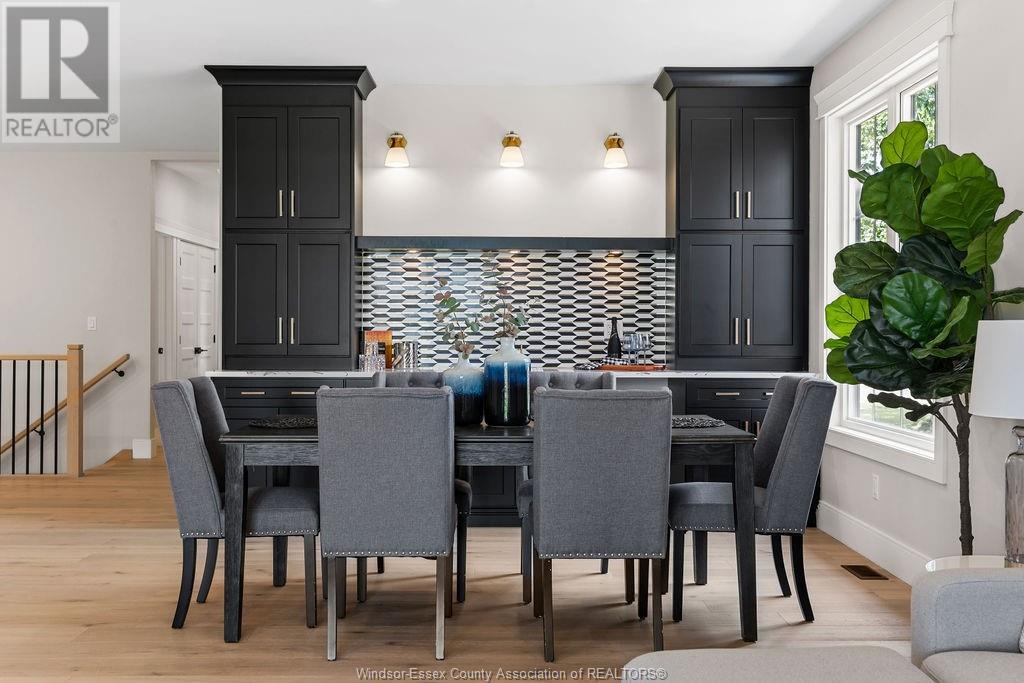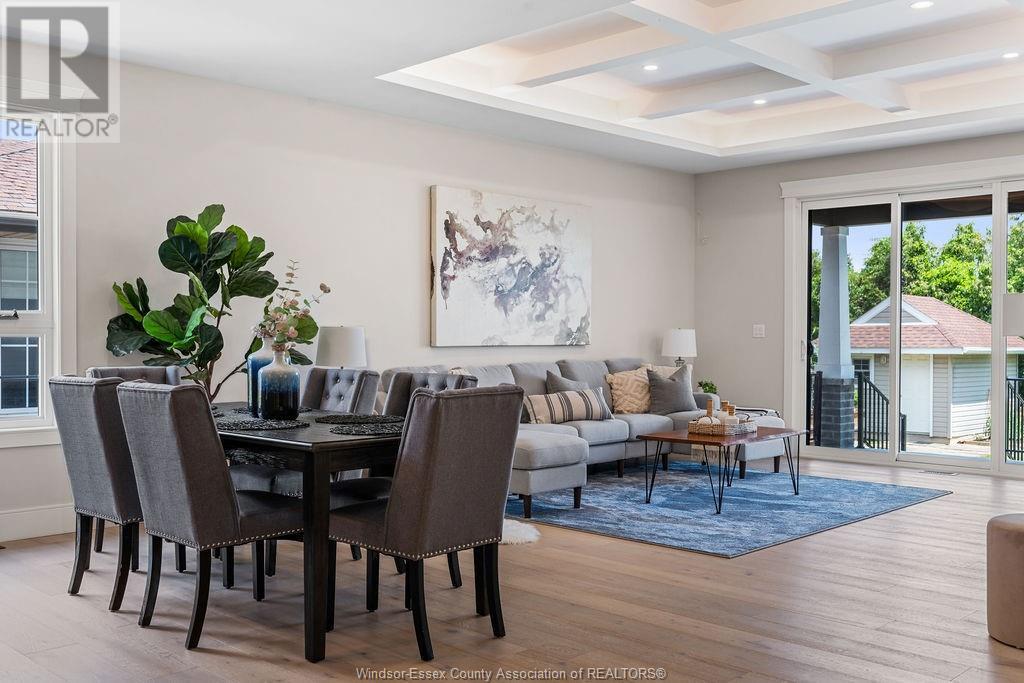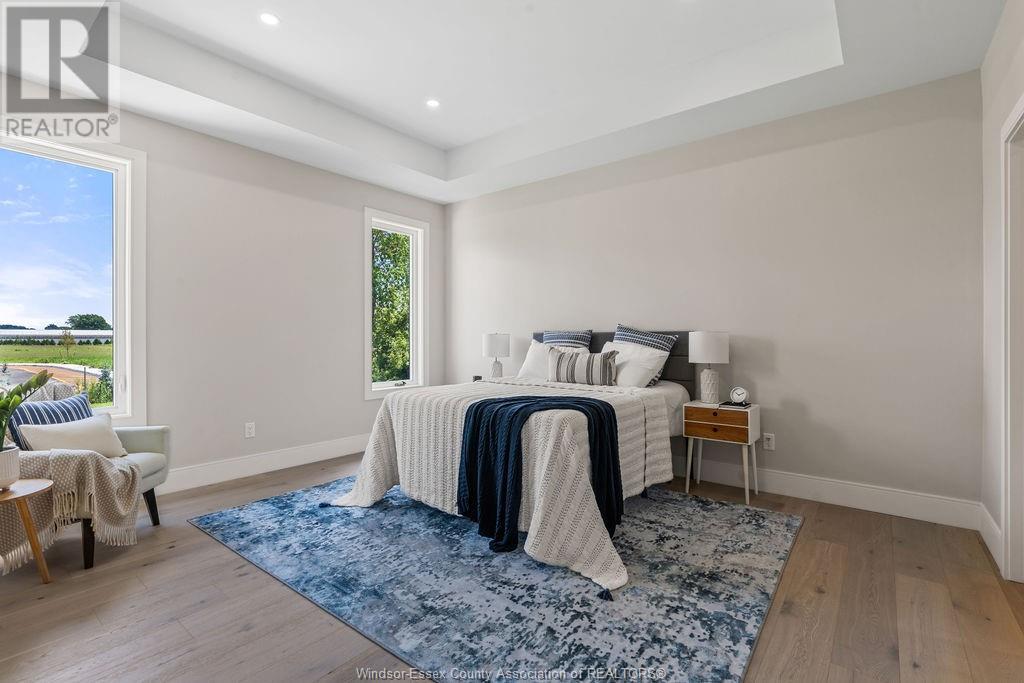Brand new 1600 sq ft semi-detached home in kingsville. Built by supreme homes group, this property comes with a full tarion warranty, a beautiful open floor layout with a stunning primary bedroom featuring an ensuite bathroom and walk-in closet and additional bedroom on the main floor. Fully finished basement with 2 bedrooms and 1 bathroom. Double wide finished concrete drive & beautiful landscaping to be included. Perfect for retirees or young professionals just starting out. Double garage, fireplace, covered back deck, main floor laundry, rear grade entrance and more. Call us today to find out about this beautiful new build. (id:4555)
Listing ID24028485
Address1584 JASPERSON DRIVE
CityKingsville, ON
Price$749,900
Bed / Bath4 / 3 Full
StyleBi-level, Ranch
ConstructionAluminum/Vinyl, Stone
FlooringCeramic/Porcelain, Hardwood, Laminate
Land Size36X185
TypeHouse
StatusFor sale
