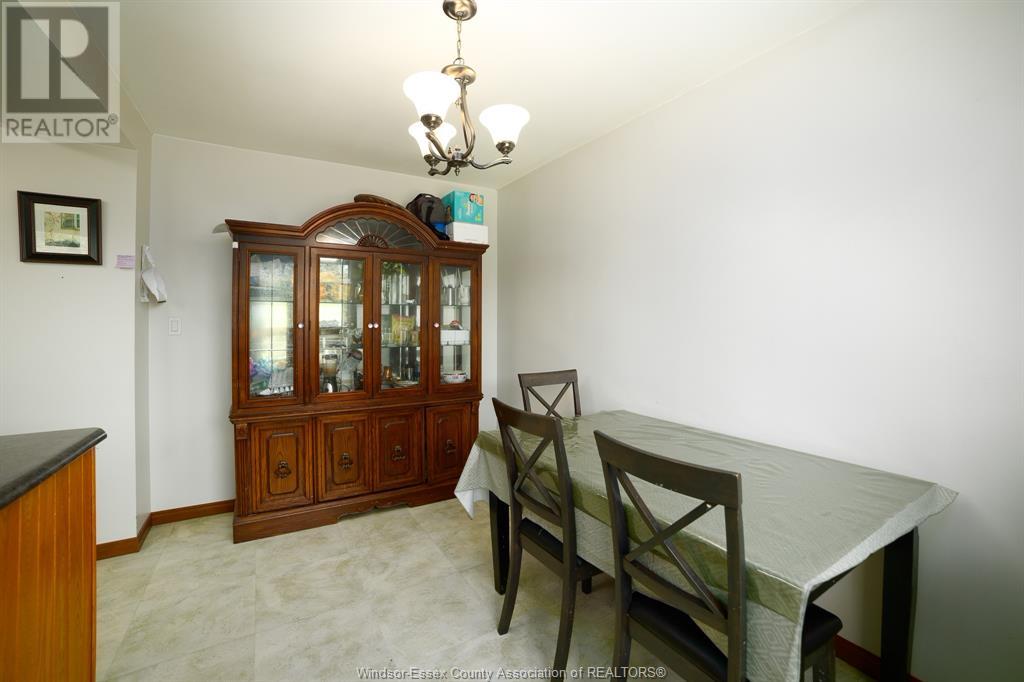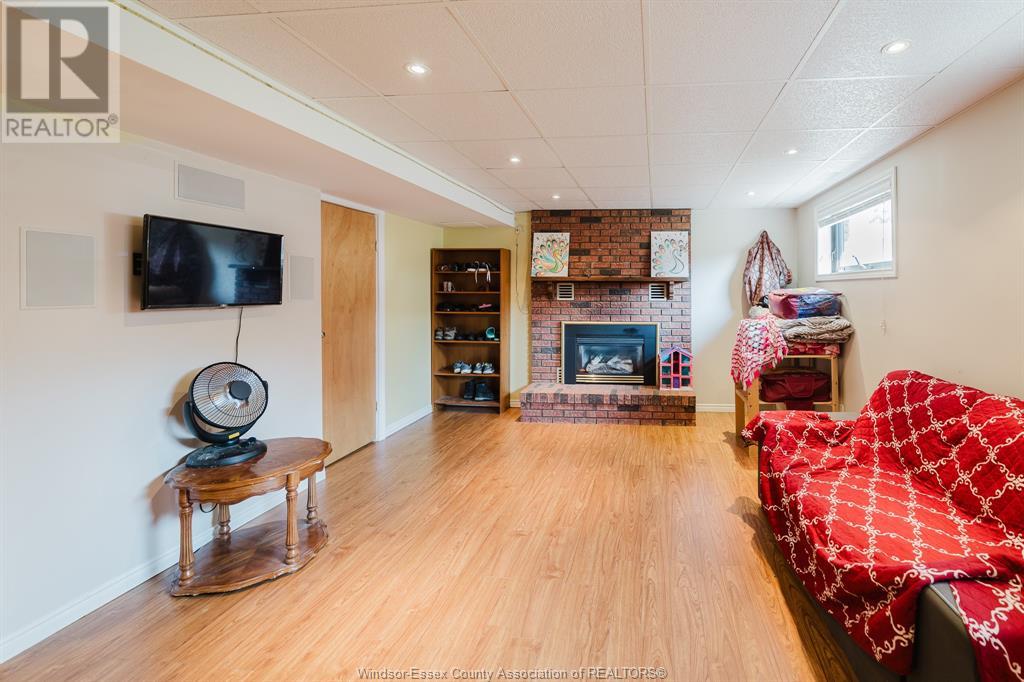Welcome to a well-maintained side split 4-level home located in a sought-after location within walking distance to schools, parks, and nearby shopping. This home features a beautiful kitchen that is open to the dining room and a large living room with lots of natural light. Three spacious bedrooms upstairs with a convenient 3-piece bath. The lower level offers a family room with a gas fireplace and a 4th bedroom. The basement has a space for a huge recreational room, laundry, and utility. Fenced rear yard with nice sized private sundeck and two car garage with hydro. Updated ac, furnance and windows. The back entrance leads to the main level and lower level providing a lot of possibilities for privacy if needed. Please call today to book your viewing. (id:4555)
Listing ID24027962
Address68 ARGYLE CRESCENT
CityChatham, ON
Price$499,900
Bed / Bath4 / 2 Full
Style4 Level
ConstructionAluminum/Vinyl, Brick
FlooringCushion/Lino/Vinyl, Hardwood, Laminate
Land Size41.03XIRREG
StatusFor sale






































