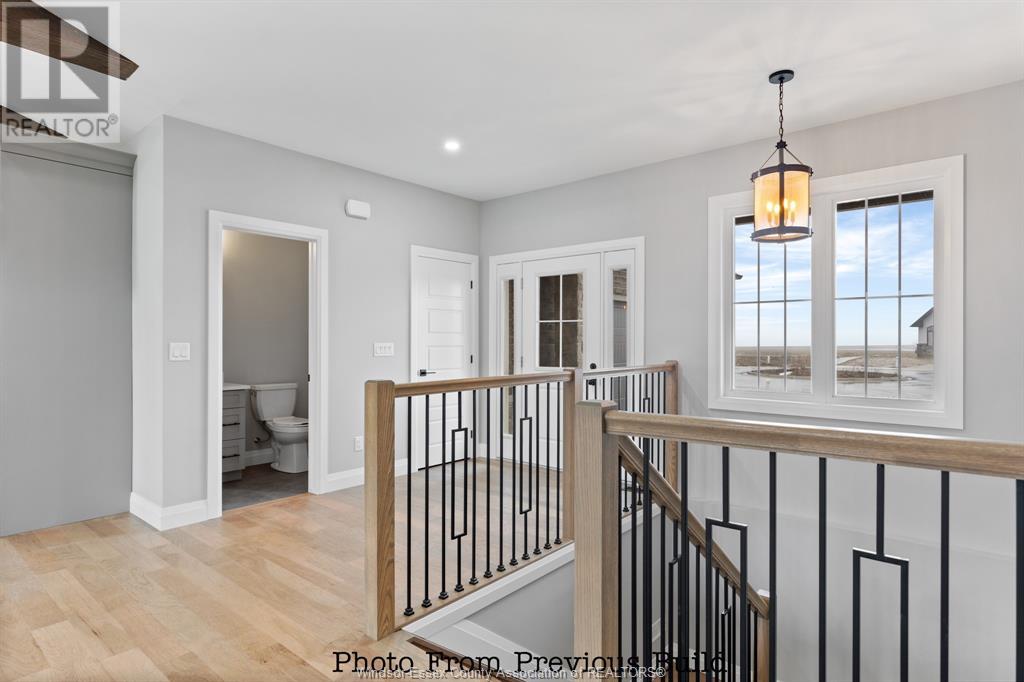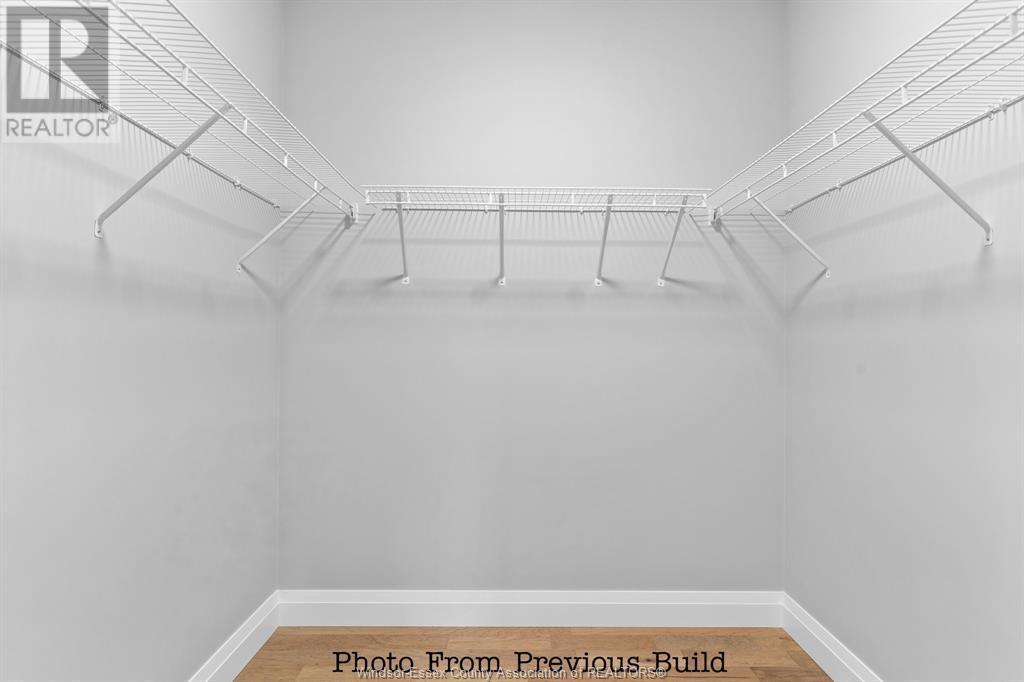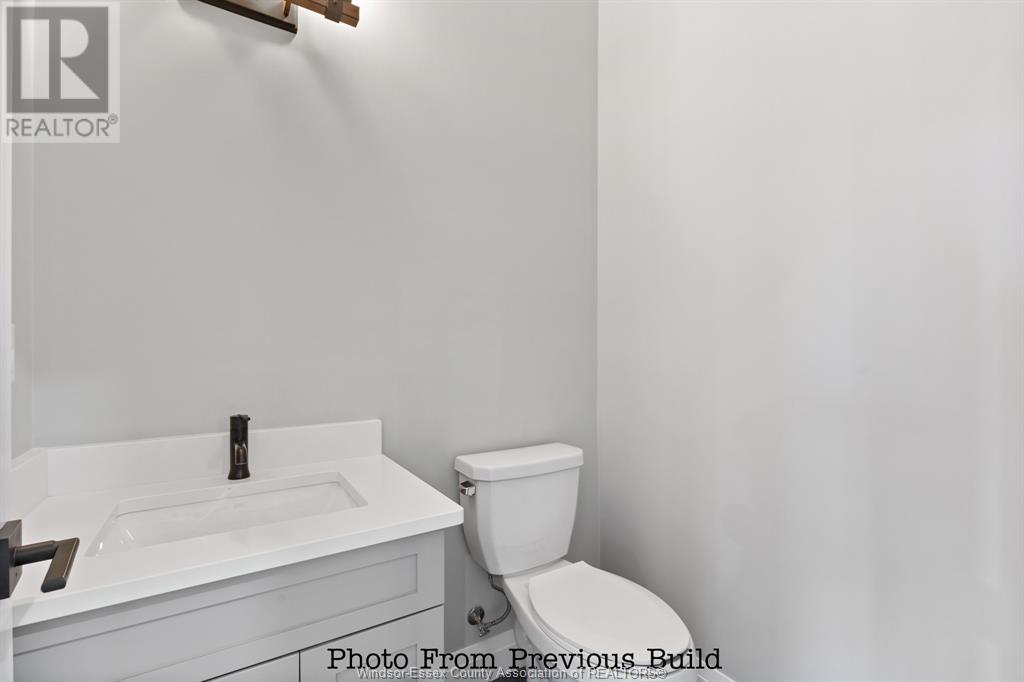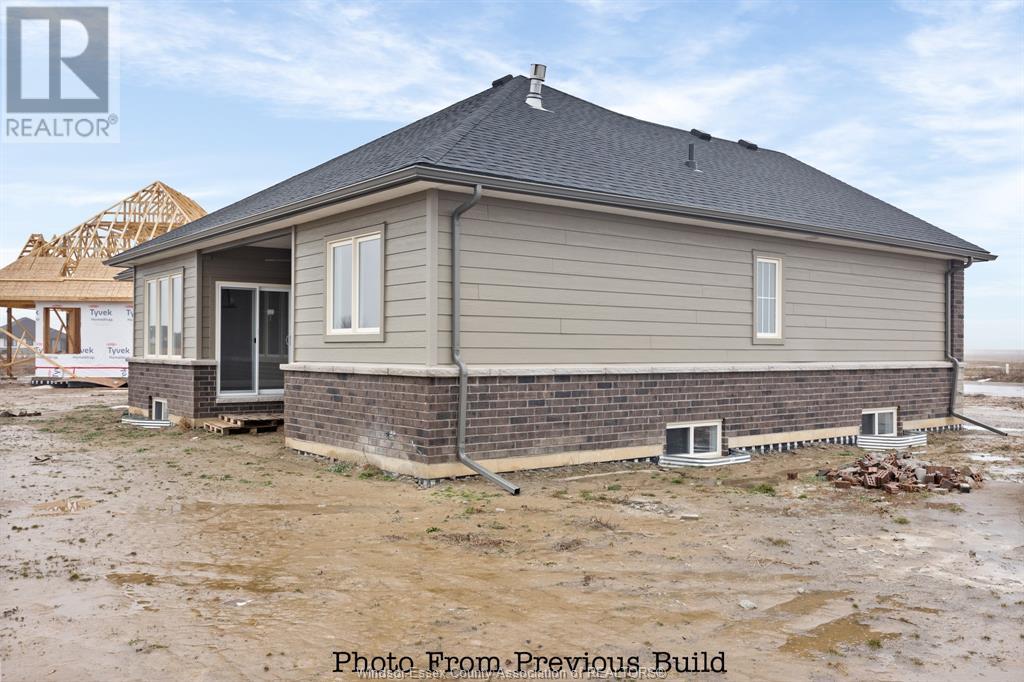Proudly presenting ""the sedona"" model from sunbuilt custom homes! Located in highly desired prestancia subdivision, this gorgeous ranch is sure to impress! Situated on a quiet cul-de-sac, this model features 1650sf of main floor living space. A large foyer leads you to an open concept living room featuring a fireplace feature wall. The stunning kitchen offers stylish cabinets, granite countertops, glass tiled backsplash and an awesome hidden walk-in pantry. Private primary bedroom w 4 pc en-suite and walk in closet. The 2nd and 3rd bedrooms along with 2nd 4 pc bath are on opposite side of the home. Inside entry from attached double garage leads to mud room and main floor laundry. A 2pc powder room rounds off the main level. Full unfinished basement w rough in for 4th bathroom presents the opportunity to double your living space. High quality finishes throughout are a standard with sunbuilt custom homes because the future is bright with sunbuilt! Peace of mind w 7yr tarion warranty. (id:4555)
Listing ID24024555
Address135 VALENCIA DRIVE
CityChatham, ON
Price$699,900
Bed / Bath3 / 2 Full, 1 Half
StyleRanch
ConstructionAluminum/Vinyl, Brick, Stone
FlooringCeramic/Porcelain, Hardwood
Land Size58.74X135.46
TypeHouse
StatusFor sale











































