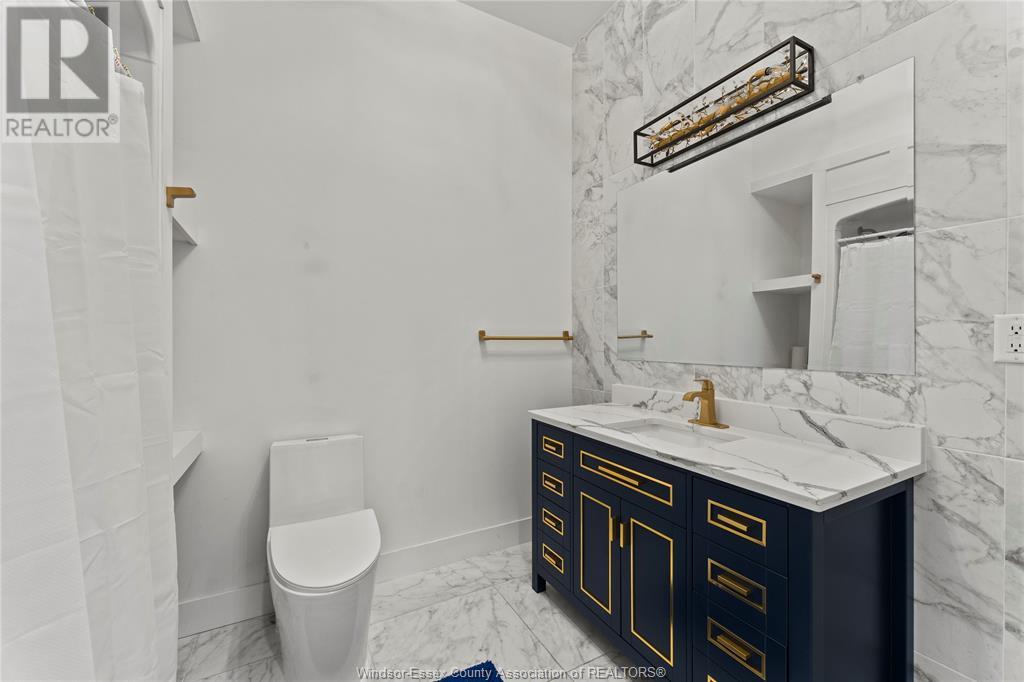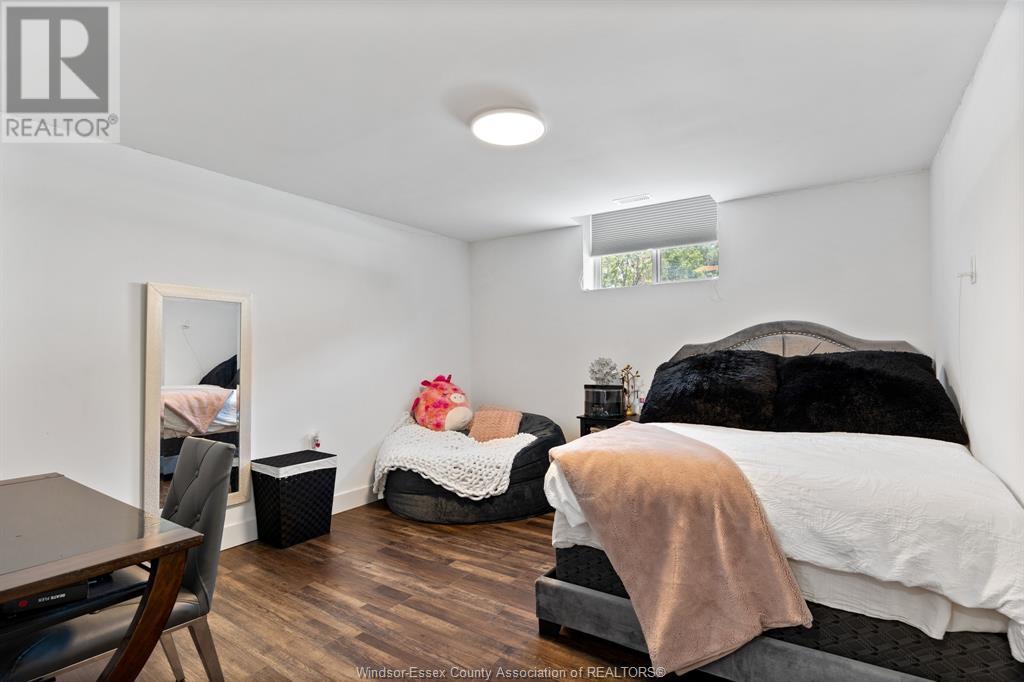Discover luxurious living in this stunning ranch style home, nestled within the prestigious kingsville subdivision. Exquisite stone craftsmanship envelopes the entirety of exterior. Main level boasting 2857sq ft of living space with high-end finishes and thoughtful details. Explore the seamless open-concept layout featuring 10 ft high ceilings connecting the living room, dining area, chef inspired kitchen & cozy family room with gas f/p, perfect for entertaining. Expansive sliding doors lead to a sprawling covered outdoor area. Master suite's tranquility featuring 5pc ensuite bath, walk-in closet and inviting elec f/p. 2 additional bedrooms on the main with 4pc bath & guest bath. Fully finished lower lvl offering 4 generously sized bedrooms, additional family room with elec f/p, 4 pc bath, 2nd kitchen with grade entrance, ideal for mother-in-law suite. Don't miss the opportunity to make this kingsville masterpiece your very own. Call rhonda today to book your private tour. (id:4555)
Listing ID24023261
Address184 GRANDVIEW
CityKingsville, ON
Price$1,775,000
Bed / Bath7 / 3 Full, 1 Half
StyleBungalow, Ranch
ConstructionStone
FlooringCeramic/Porcelain, Laminate
Land Size81.5X161.98
TypeHouse
StatusFor sale














































