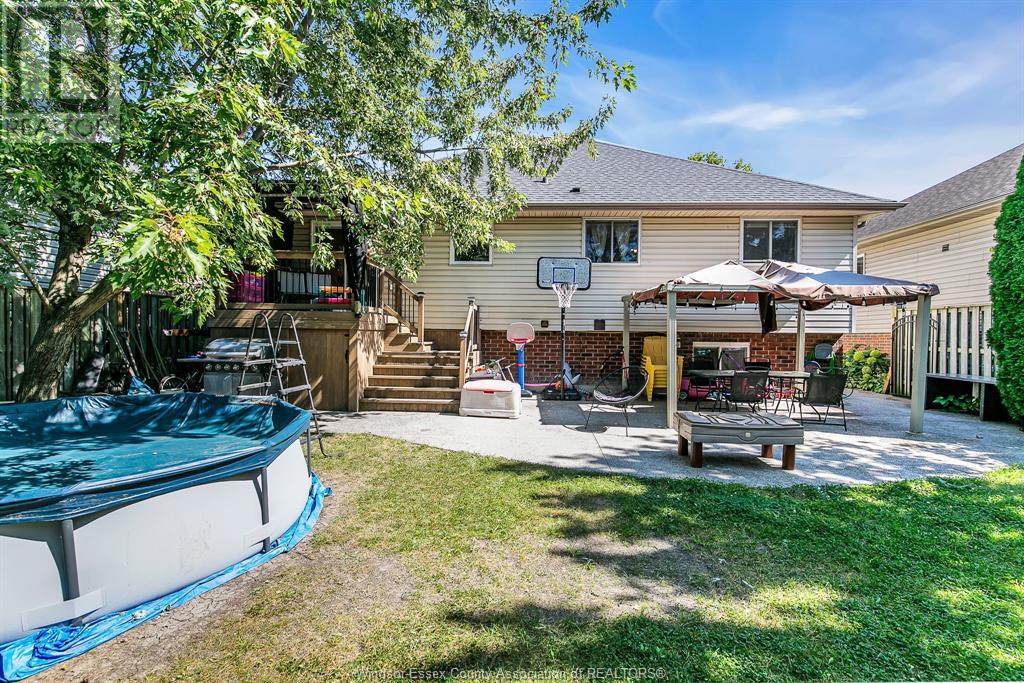Location, location, location. Gorgeous fully finished home in well sought east riverside area, close to trails, lakes & acres of parkland. Features 3+2 bedrooms, 2 full baths, open floor plan living, dining and large eat in kitchen with granite countertops. Gleaming hardwood & tile flooring on the main flr. Lower level features spacious family room w/ gas fireplace perfect for entertainment & enjoyment, 3pc bath with stand up ceramic shower, french doors leading to the 4th and 5th bedrooms. Great size back deck with awning & 2 gas outlets, fenced yard perfect for relaxation. Stamped double width concrete drive leading to a spacious 2 car garage. Landscaped front and backyard. (id:4555)
Listing ID24020334
Address1041 Bellagio DRIVE
CityWindsor, ON
Price$699,900
Bed / Bath5 / 2 Full
StyleRaised ranch
ConstructionAluminum/Vinyl, Brick
FlooringCeramic/Porcelain, Hardwood
Land Size49.21X118.14
TypeHouse
StatusFor sale































