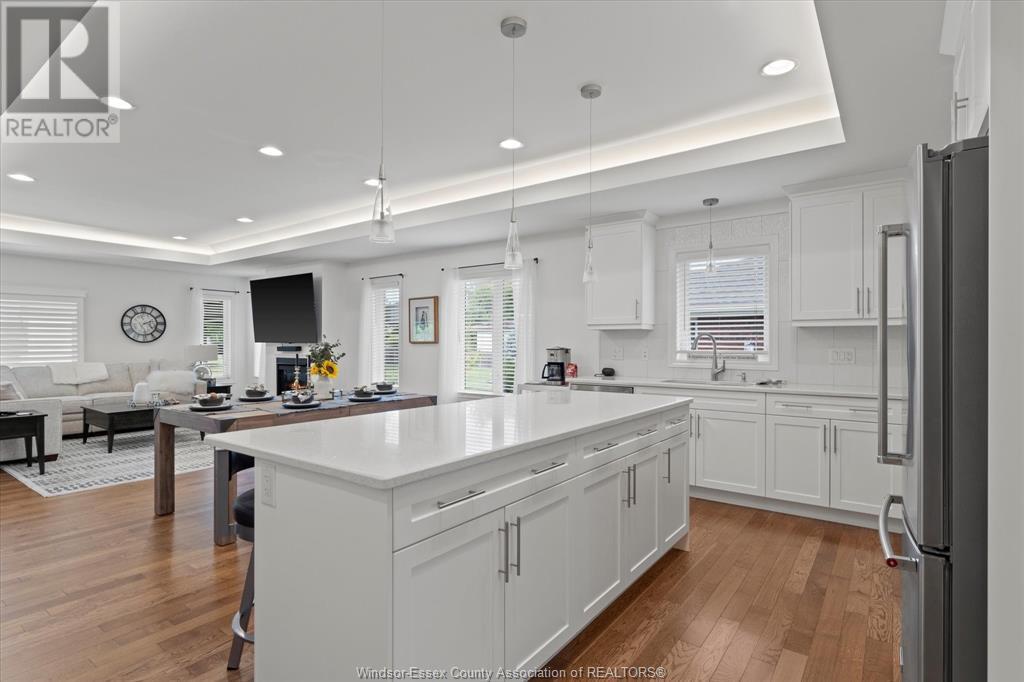Beautiful 3-bed, 3-bath ranch-style townhome for lease! This 1,568 sq. Ft. End unit features a finished basement with a third bedroom and bath as well as a large family room complete with fireplace and wet bar. Fully furnished and upgraded throughout, enjoy an open-concept layout with hardwood and ceramic floors, main-floor laundry, and plenty of storage. Primary bedroom with private ensuite and walk in closet. The attached garage offers extra space, and the covered back porch has automatic screens for easy outdoor living. Located within walking distance to amenities and the amherstburg waterfront, this low-maintenance home is perfect for comfortable living. Rental application and credit checks required. Minimum 1 year lease. (id:4555)
Listing ID24021050
Address128 RIVERFRONT PARK CRESCENT
CityAmherstburg, ON
Lease$3,500
Bed / Bath3 / 3 Full
StyleRanch
ConstructionBrick
FlooringCeramic/Porcelain, Hardwood, Laminate
Land Size52.03XIRREG
TypeRow / Townhouse
StatusFor rent


































