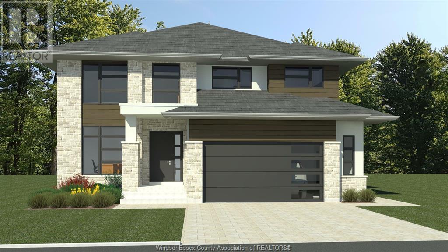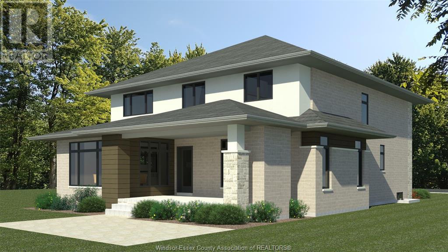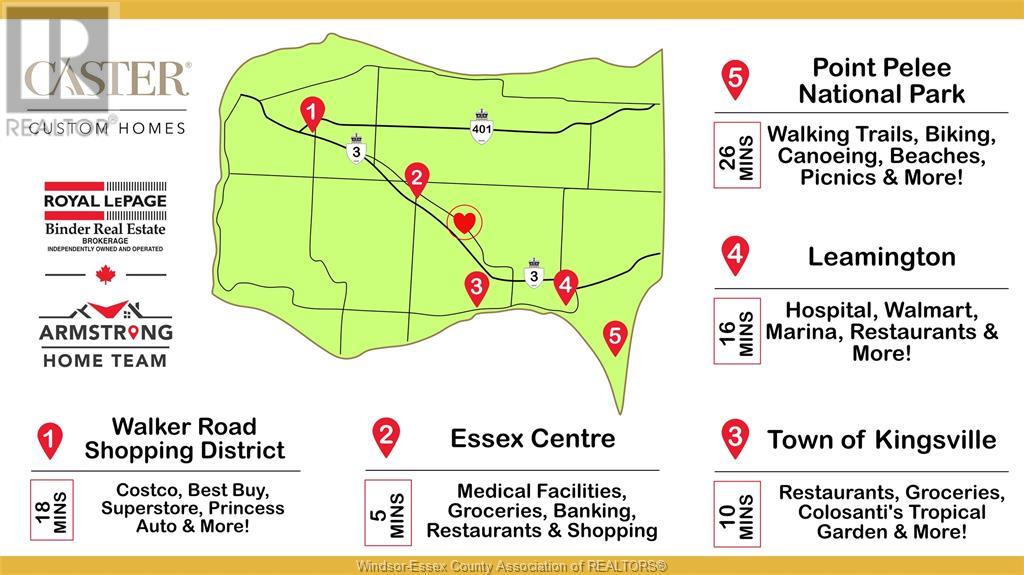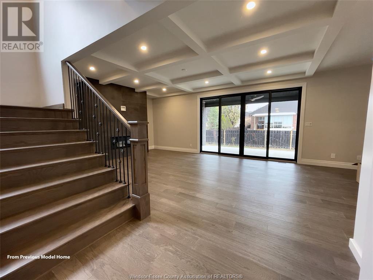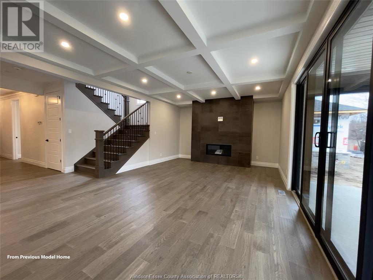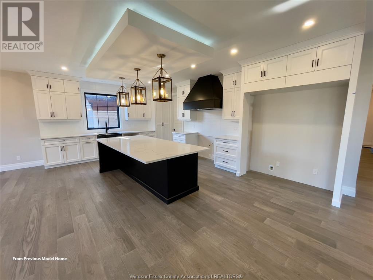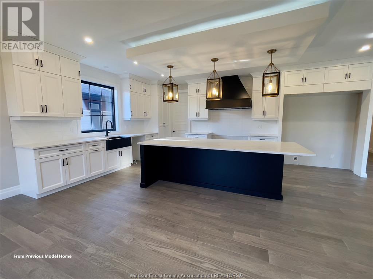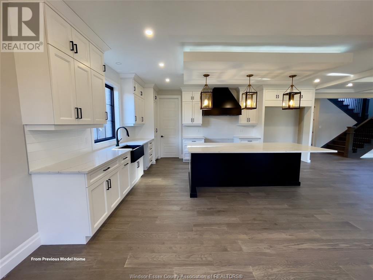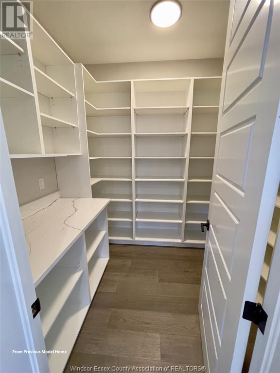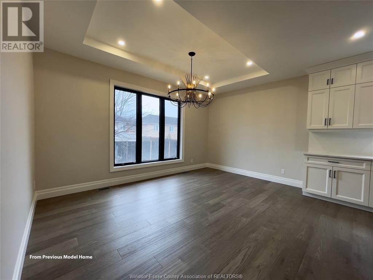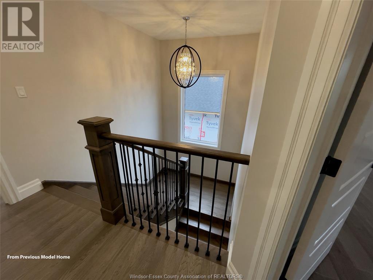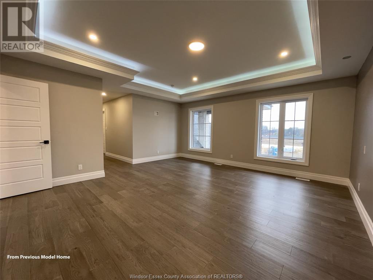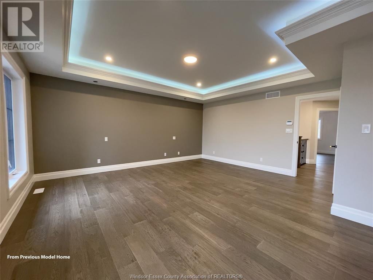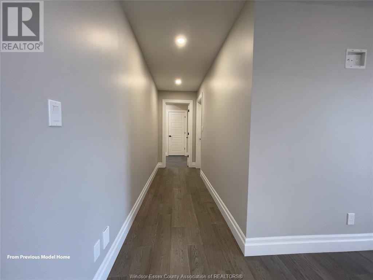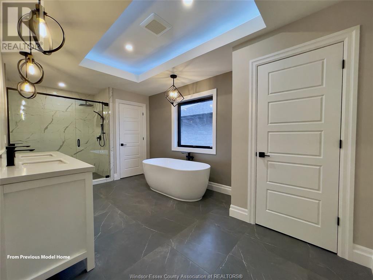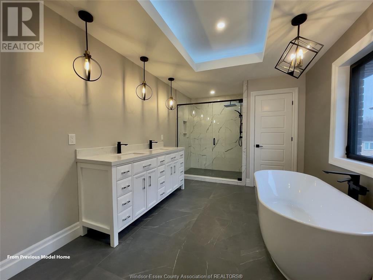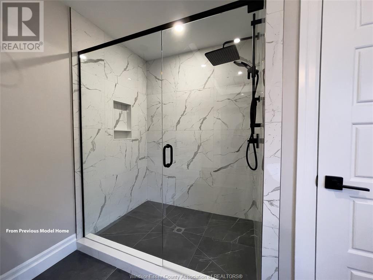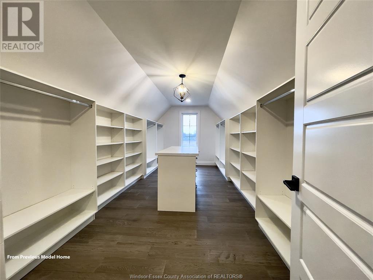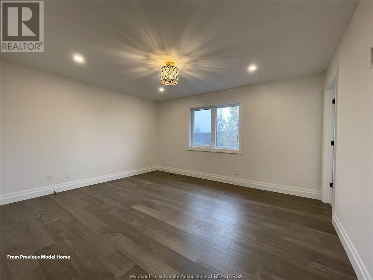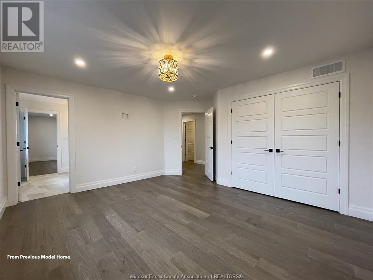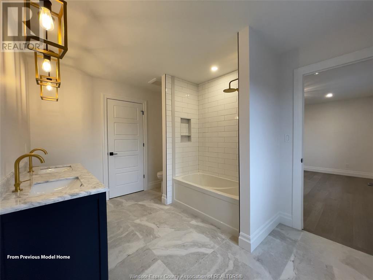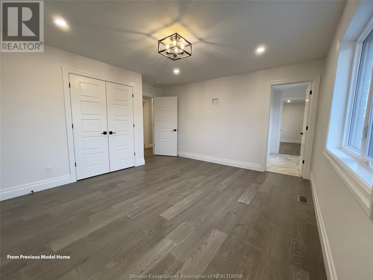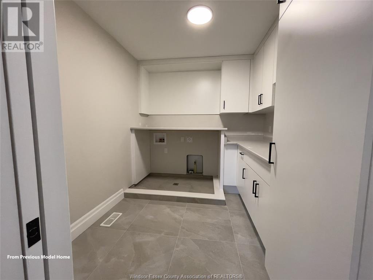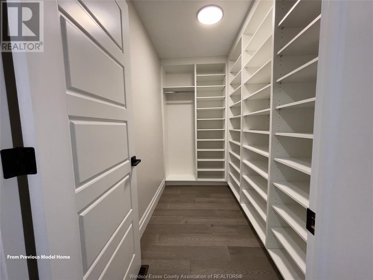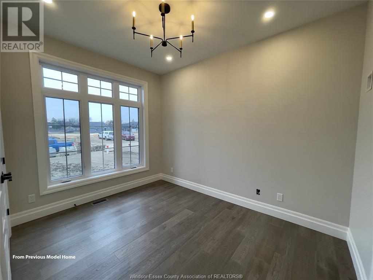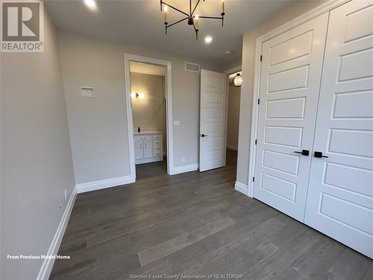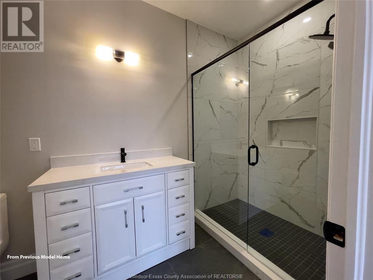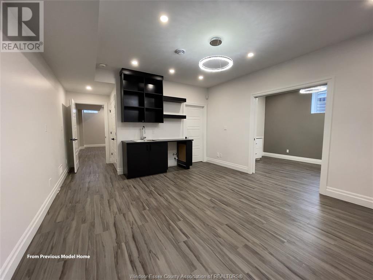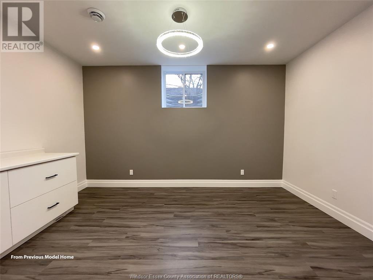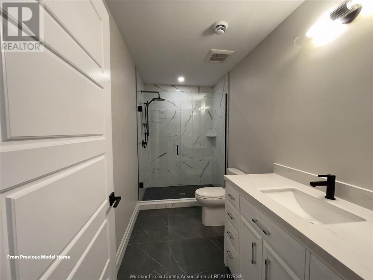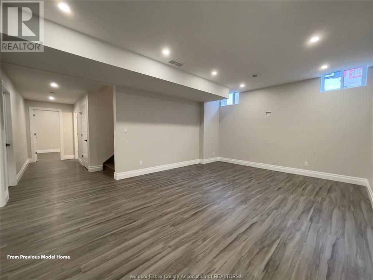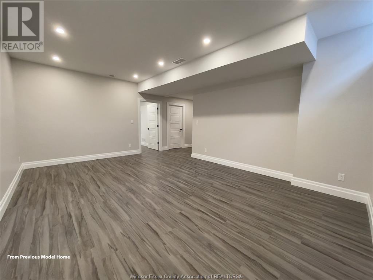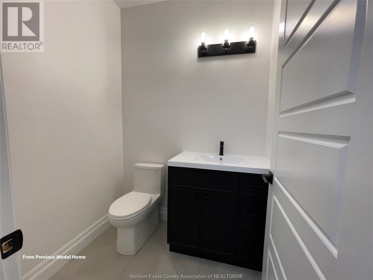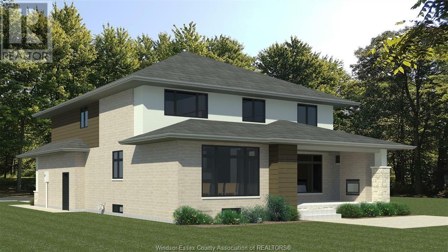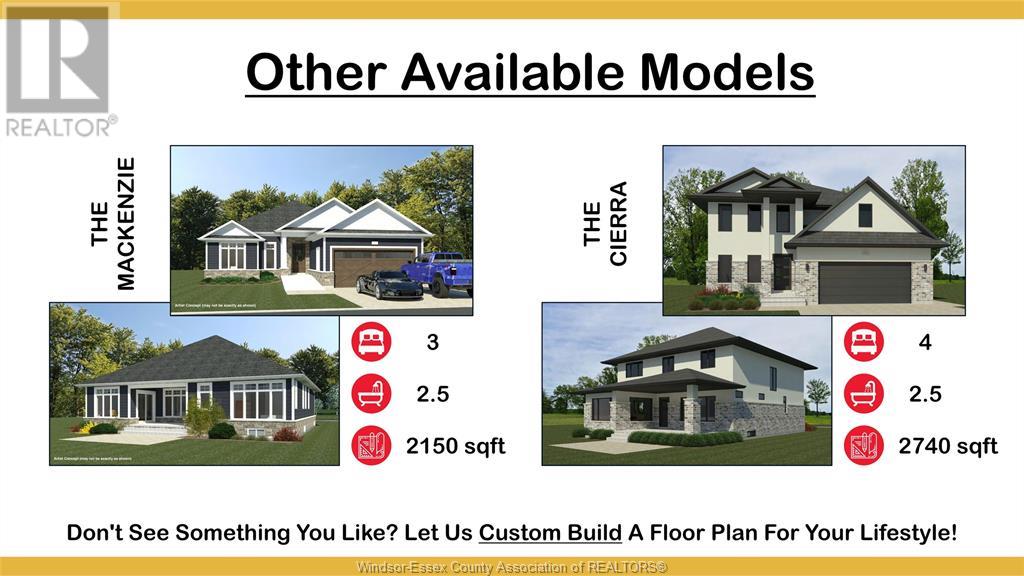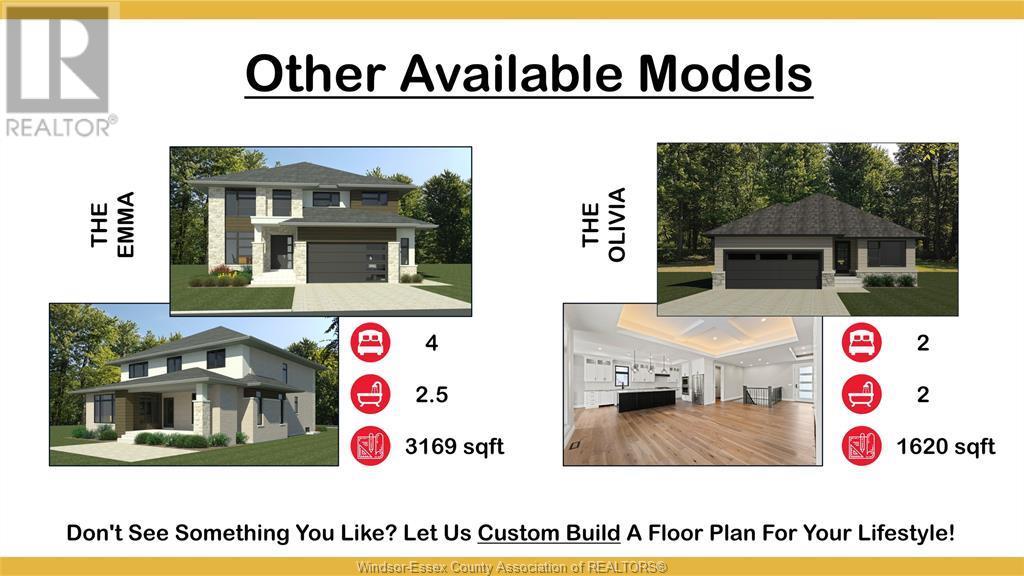Welcome to this luxury 3169 sqft, 2-storey home with no rear neighbours and generous allowances to be built by caster custom homes! Enjoy contemporary inspired design with prem. Finishes throughout this 4 bed and 2. 5 bath masterpiece. Entering the home you are greeted by 9' ceilings featuring architectural crown moulding w/rope lighting and a view through picturesque windows through to the back covered porch! The living room is accented by a grid ceiling and beautiful gas fireplace w/stone surround and built-in cabinetry. The kitchen features custom cremasco cabinetry, a massive 9. 5' island, walk-in pantry and stone counters. The dining area enjoys expansive windows with views onto the the 22'x12' cov'd concrete porch w/opt. Gas fireplace. Walking up your natural wood staircase you will find the owner's suite with massive walk-in closet and a stunning 5-piece ensuite bath. The 2nd storey is also home to 3 generously sized bedrooms, laundry and bathroom. Call to tour the model home! (id:4555)
Listing ID24006602
Address60 BELLEVIEW DRIVE
CityCottam, ON
Price$1,375,000
Bed / Bath4 / 2 Full, 1 Half
ConstructionBrick, Stone
FlooringCeramic/Porcelain, Hardwood
Land Size57X162
TypeHouse
StatusFor sale
